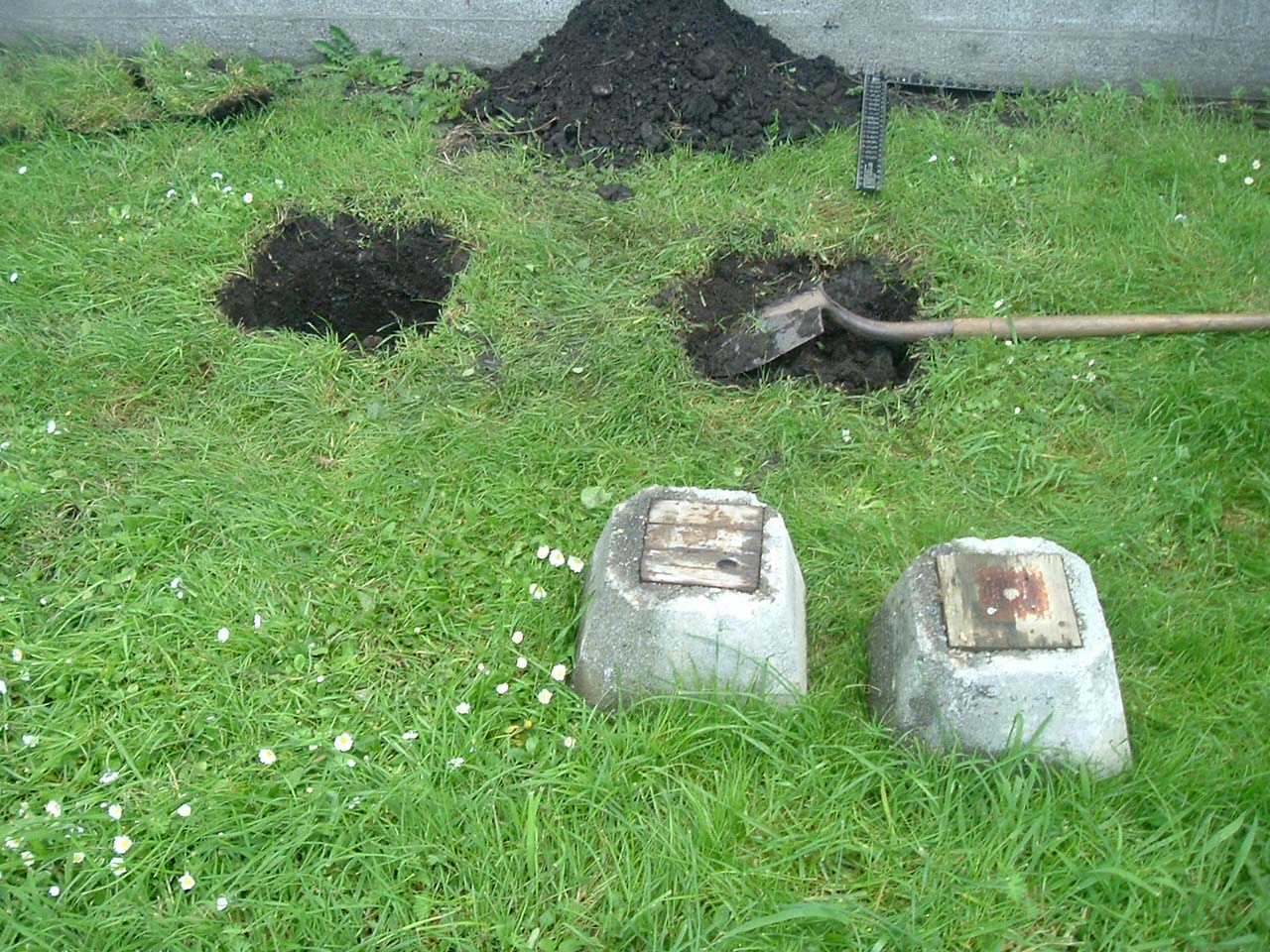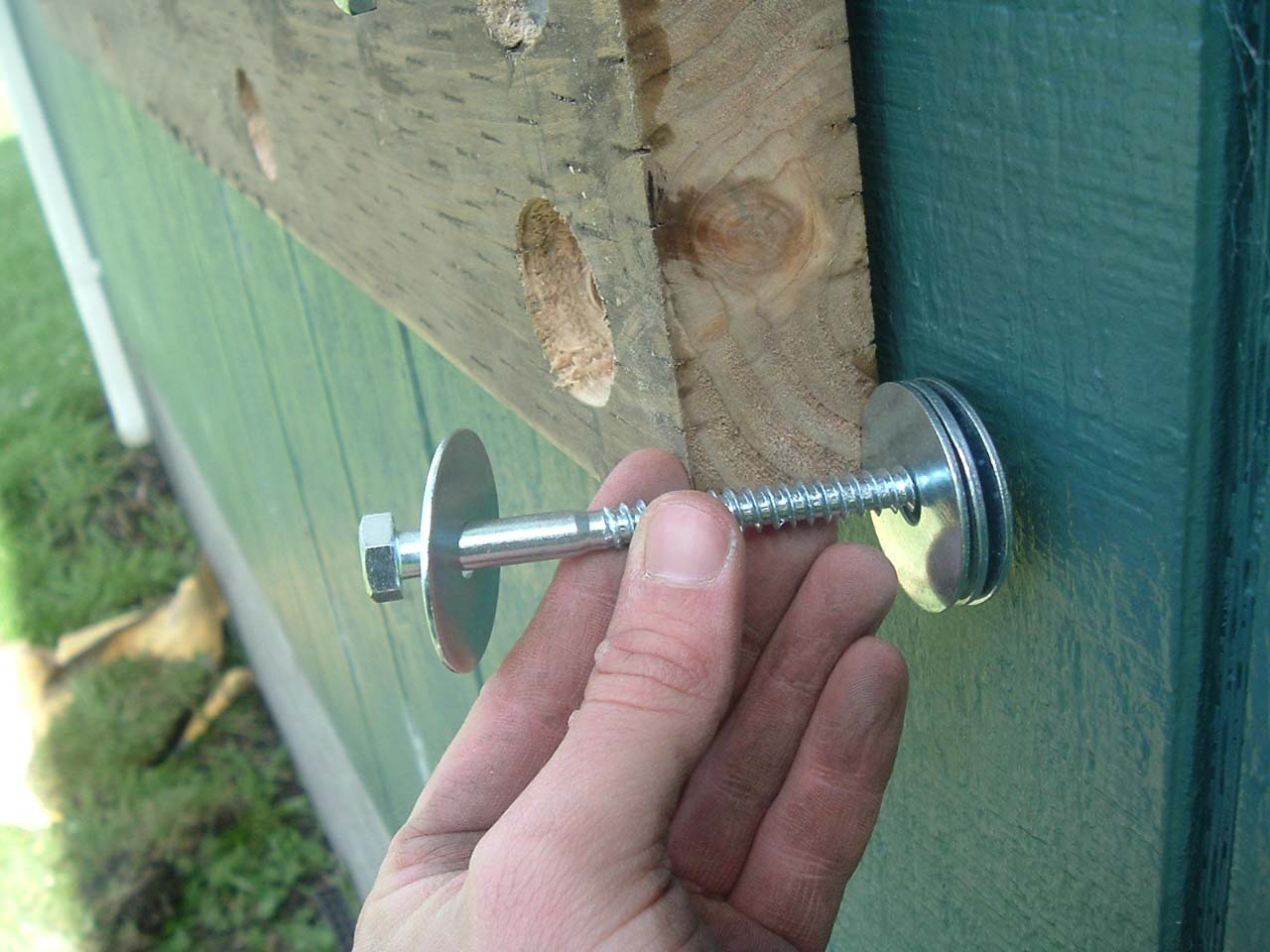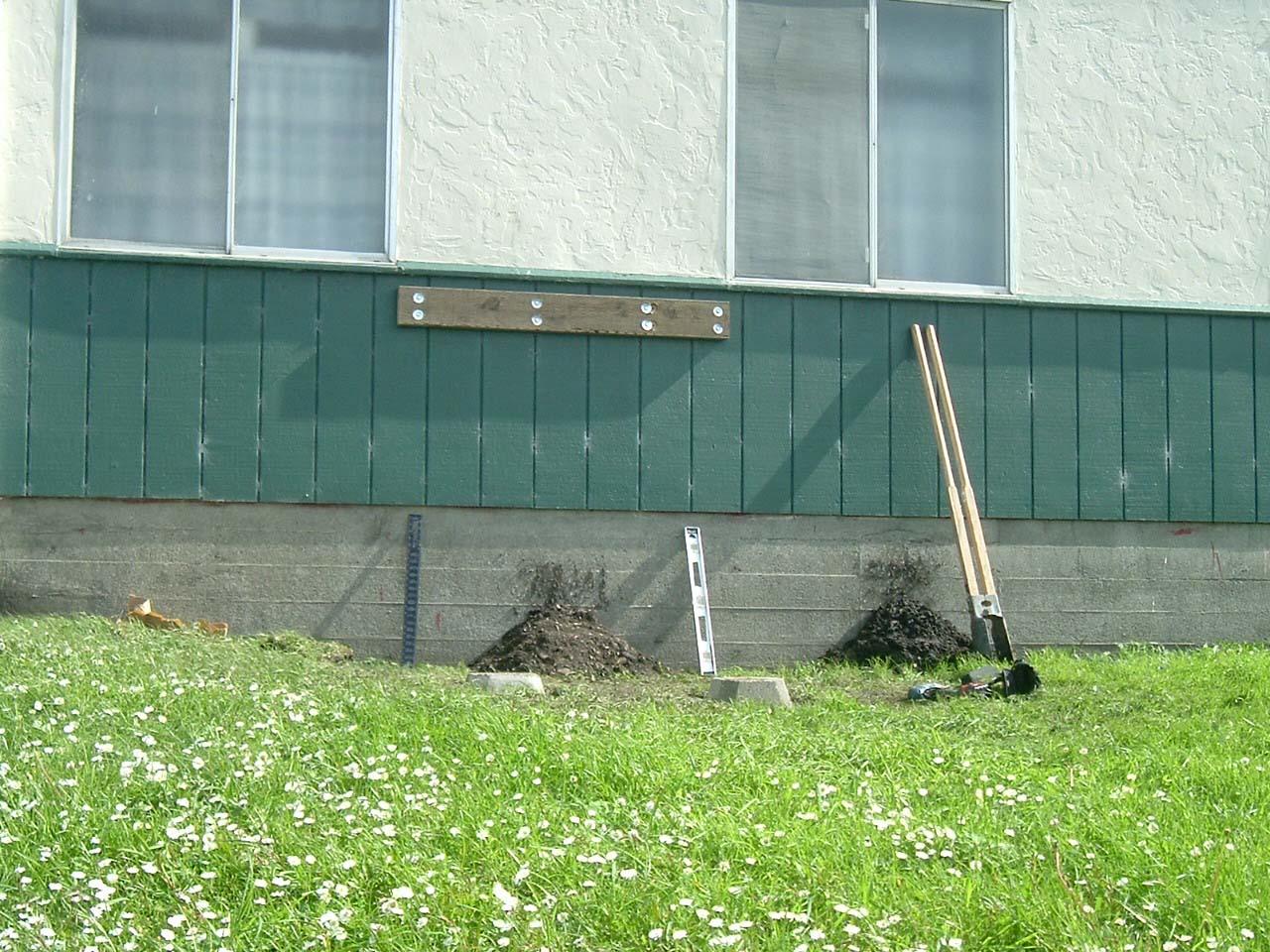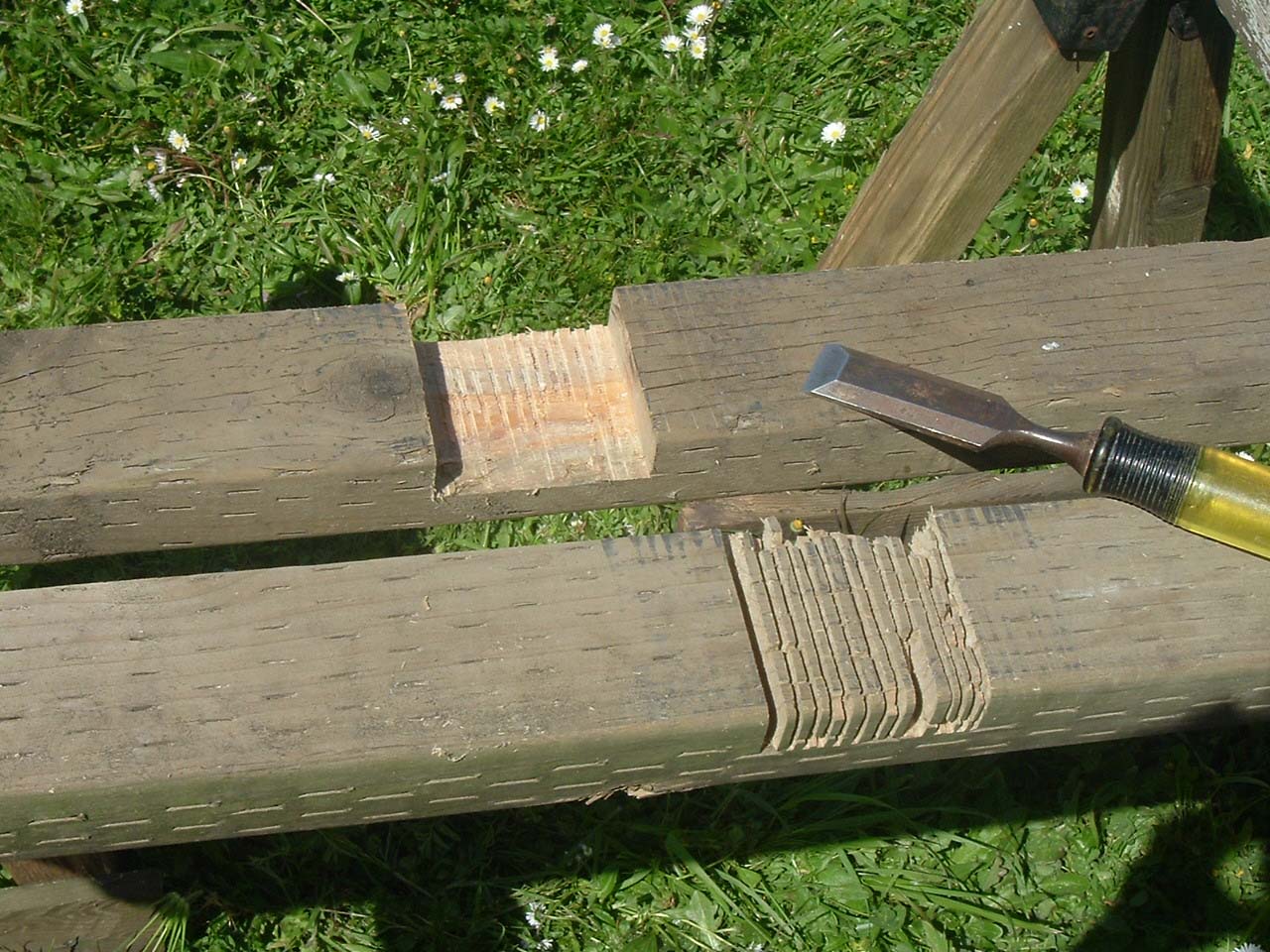Constructing the Deck

| A major consideration while designing the deck was the maximum weight it would need to support with a full tank of water —almost 2 tons. |  |
As well, since the deck was going to be attached to the building through the existing siding, water seepage was also an important design consideration.
|
 |
Footers were dug and filled with a concrete mix, followed by prefabricated piers. The ledger was pre-drilled and lag bolted to the existing two-by structural material (ie. 2"x4" or 2"x6"). |  |
| In considering water seepage, the lag bolts were fitted with three washers between the ledger and the siding and one between its head and the ledger, as shown above. The idea here was to allow for the free flow of water between the siding and the ledger, allowing it to pass through without pooling. |  |
|
 |
Once the ledger was installed, 2"x6" joists were mounted. Standard stick framing methods were utilized, incorporating galvanized 16 penny nails as well as the support of joist hangers. |  |
 |
In order to hold the approximate 4000 pounds of weight, special considerations went into the construction of the support system. It was decided that the post and beam combination along with the extra support of cross bracing would be the most stable design. | |
 |
In order to create structurally sound cross bracing, the center of each brace was notched at half its depth. This was done so that the two notches would fit together, forming a flush joint. |  |
 |
||
 |
With the cross bracing fit and ready, it was attached to the posts.... and voilá, the deck was complete. |  |
All materials except for nails, lag bolts, metal fittings and three bags of concrete were salvaged. The salvaged material included: 2"x6" framing material, 4"x4" post and beam material, cross brace material, and the two prefabricated footers.
